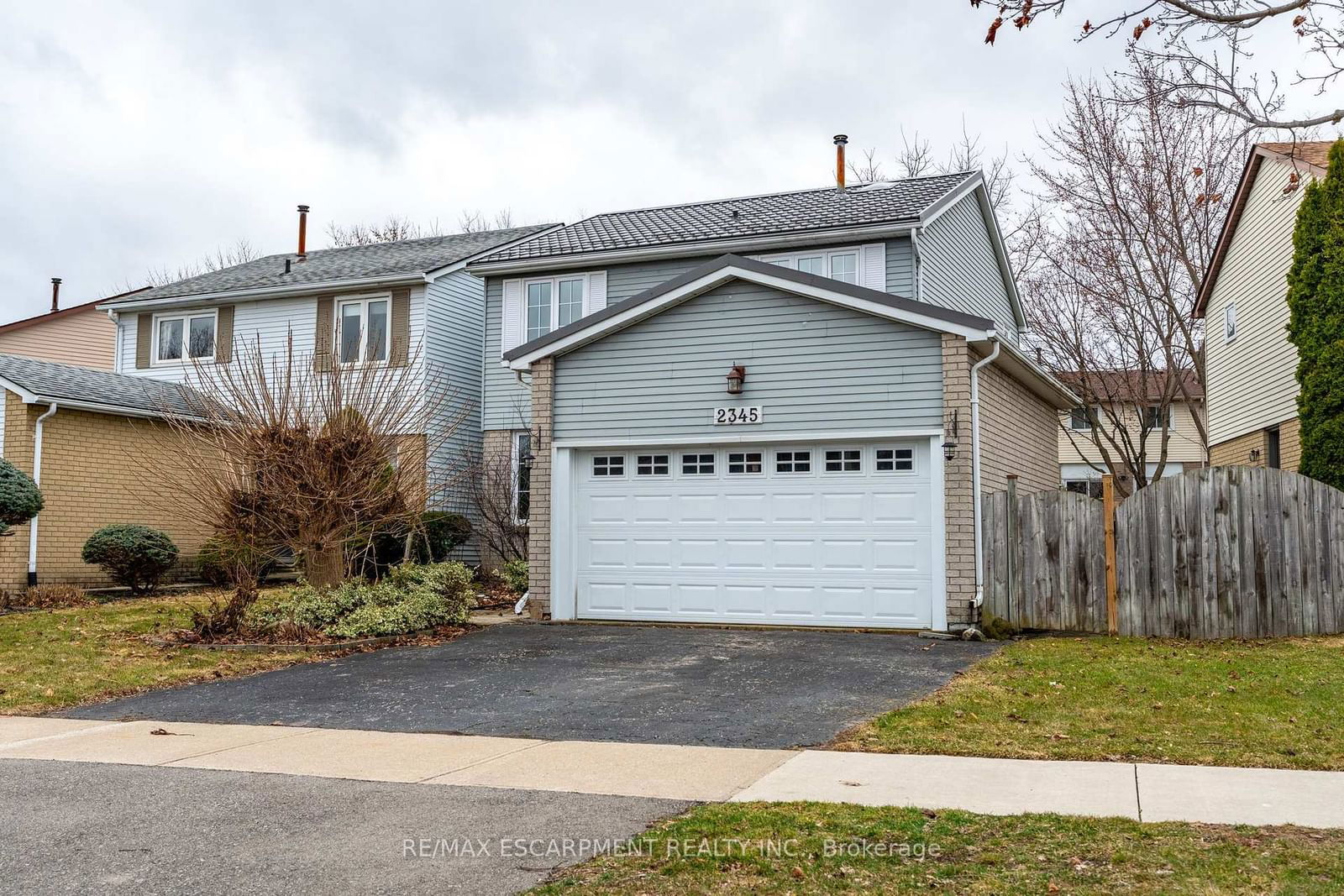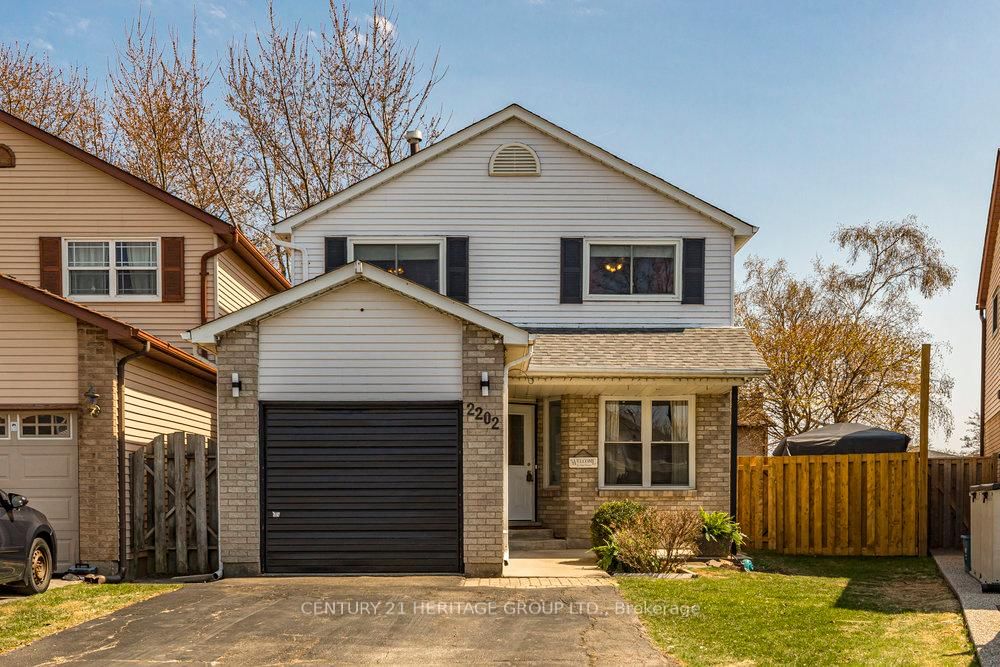Overview
-
Property Type
Detached, 2-Storey
-
Bedrooms
3
-
Bathrooms
3
-
Basement
Full + Finished
-
Kitchen
1
-
Total Parking
5 (1 Attached Garage)
-
Lot Size
145.73x23.83 (Feet)
-
Taxes
$4,708.00 (2025)
-
Type
Freehold
Property description for 2408 Paula Court, Burlington, Brant Hills, L7P 4M1
Open house for 2408 Paula Court, Burlington, Brant Hills, L7P 4M1

Local Real Estate Price Trends
Active listings
Average Selling Price of a Detached
May 2025
$3,127,660
Last 3 Months
$4,001,997
Last 12 Months
$3,958,415
May 2024
$871,983
Last 3 Months LY
$4,979,281
Last 12 Months LY
$4,707,408
Change
Change
Change
Historical Average Selling Price of a Detached in Brant Hills
Average Selling Price
3 years ago
$1,129,100
Average Selling Price
5 years ago
$773,328
Average Selling Price
10 years ago
$349,541
Change
Change
Change
Number of Detached Sold
May 2025
17
Last 3 Months
12
Last 12 Months
8
May 2024
4
Last 3 Months LY
6
Last 12 Months LY
7
Change
Change
Change
How many days Detached takes to sell (DOM)
May 2025
91
Last 3 Months
58
Last 12 Months
40
May 2024
7
Last 3 Months LY
6
Last 12 Months LY
19
Change
Change
Change
Average Selling price
Inventory Graph
Mortgage Calculator
This data is for informational purposes only.
|
Mortgage Payment per month |
|
|
Principal Amount |
Interest |
|
Total Payable |
Amortization |
Closing Cost Calculator
This data is for informational purposes only.
* A down payment of less than 20% is permitted only for first-time home buyers purchasing their principal residence. The minimum down payment required is 5% for the portion of the purchase price up to $500,000, and 10% for the portion between $500,000 and $1,500,000. For properties priced over $1,500,000, a minimum down payment of 20% is required.







































